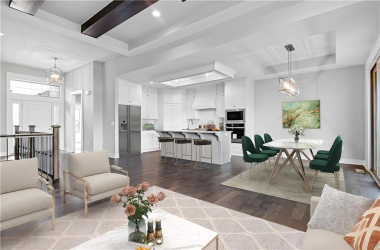Sort Option
- Listing ID
- Price
Grid
List
Community: Sunnybrook Villas
21727 116th Terrace, Olathe, Kansas
4Bedroom(s)
3Bathroom(s)
1Picture(s)
2,552Sqft
The Prescott by Crestwood Custom Homes. Very open and spacious plan with soaring ceiling heights, walls of windows, wood ceiling treatments, hardwoods, custom cabinetry and much more. The kitchen offers large island w/ quartz counter tops, gas cooktop, custom cabinetry, large pantry, awesome wood ceiling treatment and painted cabinets.
$560,000
Residential For Sale
11621 Millridge Street, Olathe, Kansas
4Bedroom(s)
3Bathroom(s)
2,552Sqft
Popular Rev. 1.5 sty. Prescott plan by Crestwood Custom Homes, on a quiet cul-de-sac, backing east. Open concept plan, Great rm. Kitchen & Dining rm. all open to each other w/high ceilings, expansive windows, exquisite trim details & birch wood cabinetry.
$560,000
Community: Crestwood Village
12997 Alden Street, Olathe, Kansas
4Bedroom(s)
3Bathroom(s)
38Picture(s)
2,531Sqft
This home is move-in ready! Look no further - the Catalina by Crestwood Custom Homes has it all! This 4 bedroom/3 bathroom reverse 1.5 story home backs to beautiful greenspace in Crestwood Village. The entry and living area, boasting 11-foot ceilings, hardwood floors, and exquisite architectural design, will welcome guests straight into a luxurious kitchen - ready for entertaining.
$569,950
Community: Crestwood Village
12893 Constance Street, Olathe, Kansas
4Bedroom(s)
3Bathroom(s)
34Picture(s)
2,531Sqft
You don't want to miss this nearly new, maintenance-provided showstopper in the BEST location in town! Look no further - this Catalina by Crestwood Custom Homes has it all. This 4 bedroom/3 bathroom reverse 1.5 story home backs to beautiful greenspace in Crestwood Village.
$589,000
Community: Crestwood Village
13072 Alden Street, Olathe, Kansas
4Bedroom(s)
3Bathroom(s)
25Picture(s)
2,627Sqft
The EXPANDED Catalina by Crestwood Custom Homes is sure to impress. With 11' ceilings in the entry and great room and walls of windows this home has it all. Wide planked hardwood floors, custom cabinetry, and extensive trim detail are just a few features that are sure to impress.
$613,450
Community: Crestwood Village
13036 Constance Street, Olathe, Kansas
4Bedroom(s)
3Bathroom(s)
27Picture(s)
2,387Sqft
Pauli introduces the “Kaitlin" reverse 1.5 story villa. Located in Crestwood Village, a luxury maintenance provided community. Featuring an open concept floor plan, this stunning home has tons of natural light coming through the wall of windows in the great room with fireplace. Beautiful hardwood floors throughout the great room, dining area, kitchen and mud room.
$616,250
Community: Crestwood Village
13038 Constance Street, Olathe, Kansas
4Bedroom(s)
3Bathroom(s)
22Picture(s)
2,387Sqft
Introducing the “Karie” reverse 1.5 story villa by Pauli Homes. Located in Crestwood Village, a luxury maintenance provided community. Enjoy this stunning home with an open concept floorplan giving you tons of natural light throughout the great room w/fireplace, gourmet kitchen and large dining area.
$617,250
Community: Crestwood Village
12979 Constance Street, Olathe, Kansas
4Bedroom(s)
3Bathroom(s)
1Picture(s)
2,557Sqft
The Prescott by Crestwood Custom Homes. This spacious and very open floor plan is a winner. Soaring ceiling heights and walls of windows makes this home very light and bright. Large kitchen island with quartz counter tops, gas cooktop, pantry and custom cabinets makes this kitchen a chefs delight.
$619,950
Community: Wolf Run
13404 178th Street, Overland Park, Kansas
4Bedroom(s)
3Bathroom(s)
37Picture(s)
2,644Sqft
Welcome to the award winning Makenna plan by Gabriel Homes. This 4 bed 3.5 bath 2 story home boasts an open main level that homeowners continue to covet! Popular coastal exterior elevation. The front entry leads into the main living area, including a great room that’s showered in natural light.
$621,555
Community: Wolf Run
13412 178th Street, Overland Park, Kansas
4Bedroom(s)
3Bathroom(s)
37Picture(s)
2,644Sqft
Welcome to the award winning Makenna plan by Gabriel Homes. This 4 bed 3.5 bath 2-story home boasts an open main level that homeowners continue to covet! Popular Cedar Creek exterior elevation! The front entry leads into the main living area, including a great room that’s showered in natural light.
$622,330
Community: Wolf Run
17657 Haskins Street, Overland Park, Kansas
4Bedroom(s)
3Bathroom(s)
43Picture(s)
2,623Sqft
Model Home - Not for sale. Timberline II floorplan by Calyn Homes. 4 Bedrooms, 3.5 Baths, 3 Car Garage, 2 Story. Spacious, bright, polished - this floorplan is all of these adjectives and more.
$625,000
Community: Wolf Run
17661 Haskins Street, Overland Park, Kansas
5Bedroom(s)
4Bathroom(s)
29Picture(s)
2,590Sqft
MODEL HOME - NOT FOR SALE.rnrnThe Aspen by Crestwood Custom Homes is an open and inviting new plan that features a beautiful 2-story entry and spacious great room with tons of windows and natural light. The gourmet kitchen is loaded with upgrades including custom cabinetry, 36” gas cooktop, and unique ceiling treatments.
$648,100











