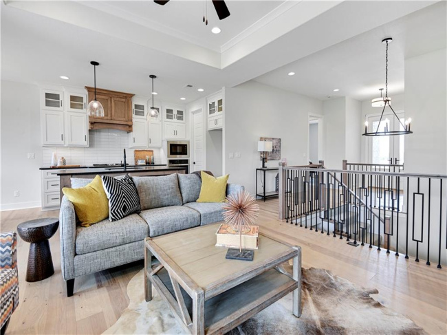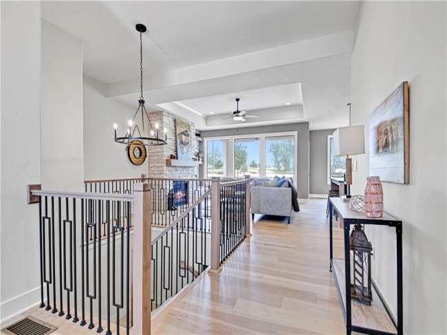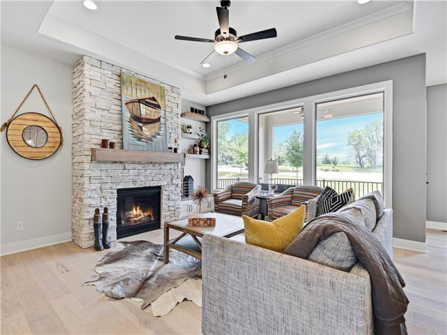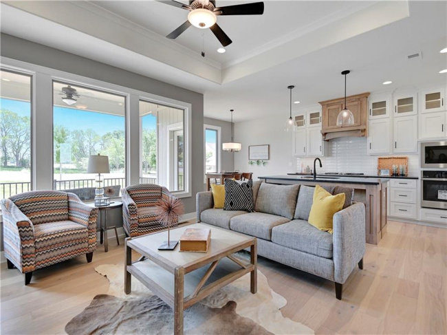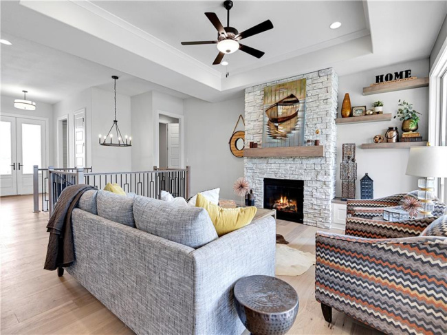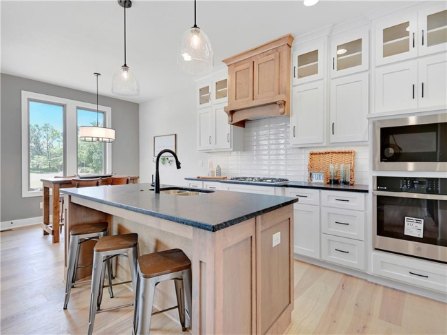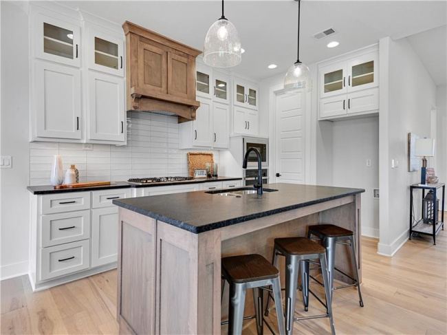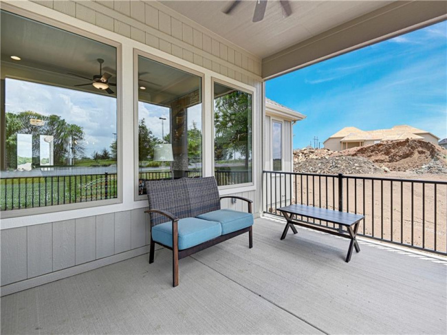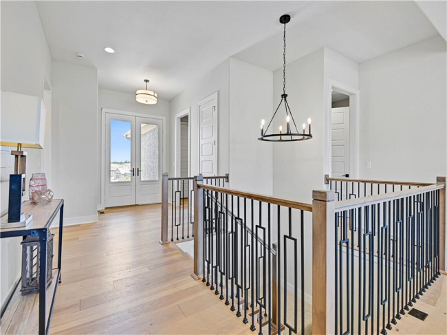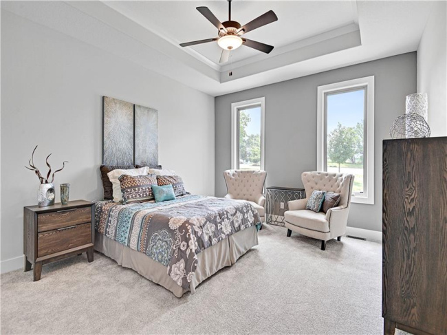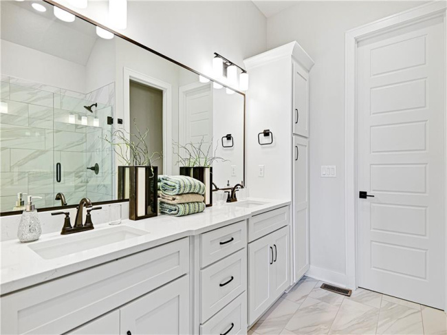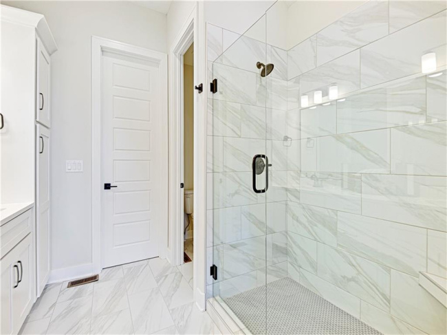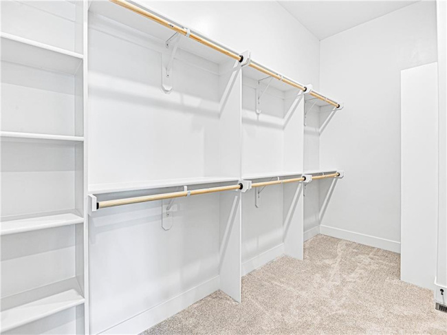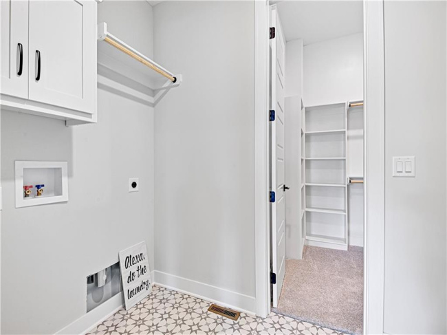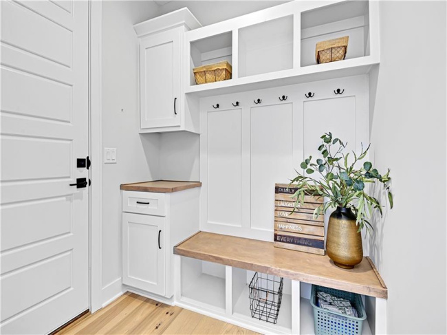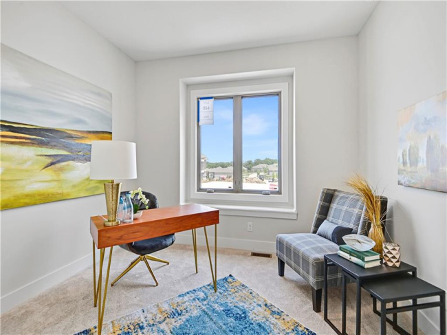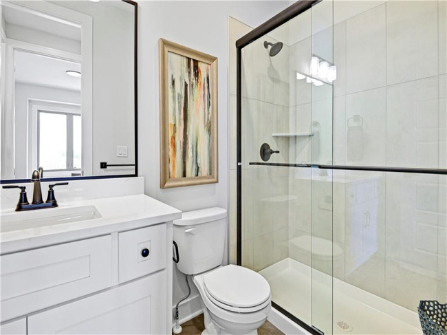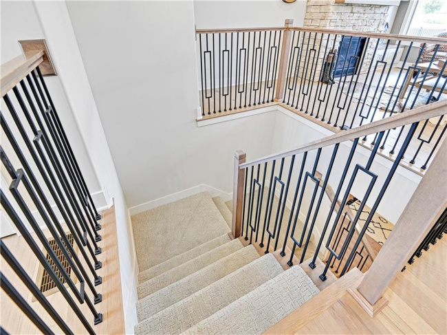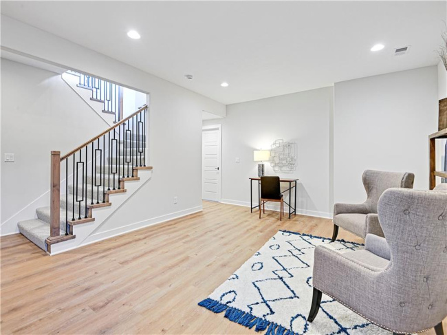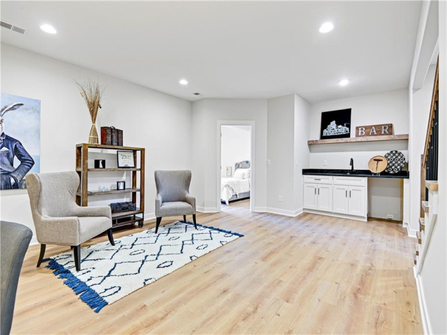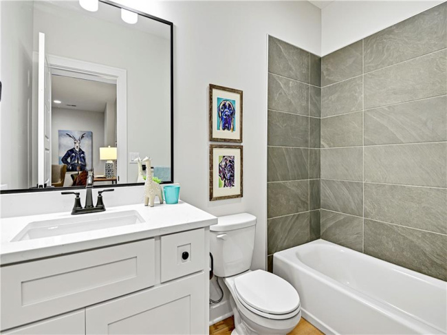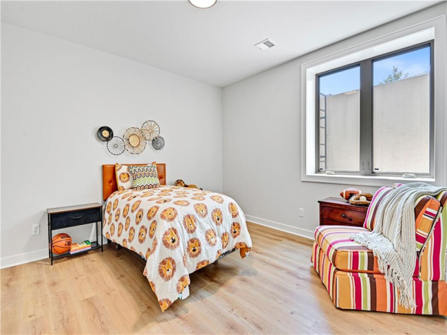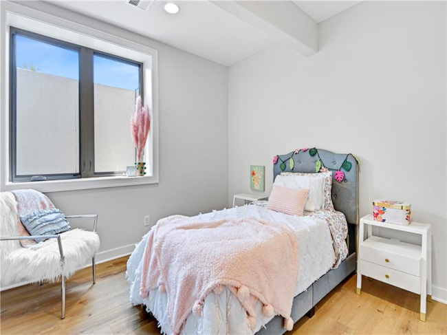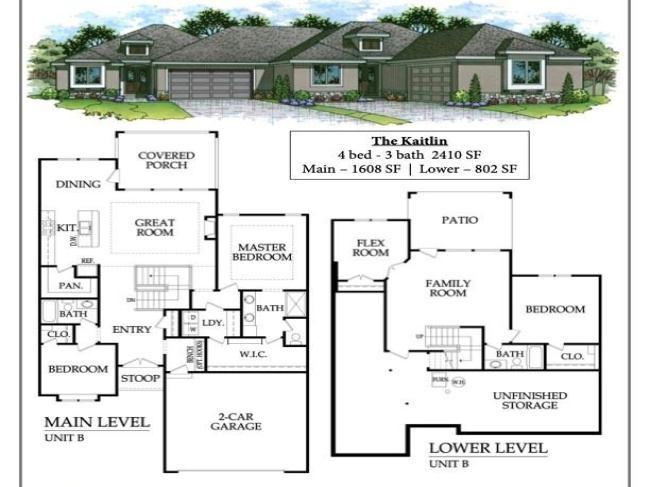Home is move-in ready and backs to green space – this home won’t last! Pauli introduces the “Kaitlin” reverse 1.5 story villa. Located in Crestwood Village, a luxury maintenance provided community. Featuring an open concept floor plan, this stunning home has tons of natural light coming through the wall of windows in the great room with fireplace. Beautiful hardwood floors throughout the great room, dining area, kitchen and mud room. Enjoy cooking in this lovely kitchen featuring a center island, custom cabinets, quartz countertops and stainless appliances. Buyers are FALLING IN LOVE with the huge, L-shaped, walk-in pantry (including a counter top to host a coffee bar/air fryer). The private owner’s suite includes an ensuite with double vanities, quartz countertops, spacious walk in shower as well as a large walk in closet. Second bedroom/study on the first floor with walk in closet conveniently located adjacent to a full bath. Take the stunning, U-shaped staircase down to the finished, daylight basement with wet bar where you can entertain and enjoy watching the game. Two more bedrooms and full bath are perfect for guests! Abundant storage in the unfinished area of the basement. You are going to love this lot! Come by to see this beautiful community in a fabulous location. Close to shopping, restaurants, grocery stores, entertainment, medical facilities and walking trail. Enjoy your maintenance provided living for $250/month. (Included is lawn maintenance, snow removal, exterior paint and more!) **Pictures are of similar model and not the actual home**
- Heating System:
- Forced Air
- Cooling System:
- Electric
- Basement:
- Concrete, Finished, Daylight, Basement Br
- Roof Deck:
- Composition
- Street:
- 129
- Street Number:
- 15026
- Street Suffix:
- Terrace
- Floor Number:
- 0
- Longitude:
- E0° 0' 0''
- Latitude:
- N0° 0' 0''
- Area:
- 330 - N=I-435;S=135th;E=Pflumm;W=Moonlight Rd
- Street Dir Prefix:
- W
- Office Name:
- Prime Development Land Co LLC
- Agent Name:
- Randi Platko
- Mls Status:
- Active
- Standard Status:
- Active
- Subdivision Name:
- Crestwood Village
- Tax Annual Amount:
- $0
- Garage Spaces:
- 2
- Sewer:
- Public Sewer
- Association Amenities:
- Trail(s)
- Association Fee:
- $250
- Association Fee Frequency:
- Monthly
- Association Fee Includes:
- Snow Removal, Lawn Service
Community: Crestwood Village
15026 129 Terrace, Olathe, Kansas
- Property Type :
- Residential
- Listing Type :
- For Sale
- Listing ID :
- HMS2532422
- Price :
- $624,500
- View :
- Street
- Bedrooms :
- 4
- Rooms :
- 0
- Bathrooms :
- 3
- Half Bathrooms :
- 0
- Square Footage :
- 2,387 Sqft
- Year Built :
- 2025
- Lot Area :
- 0 Sqft
- Property Sub Type:
- Villa

