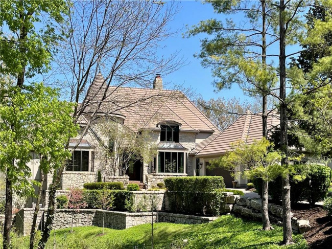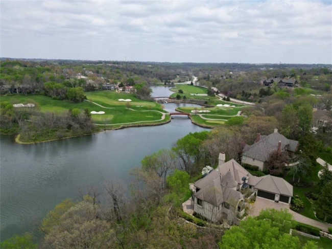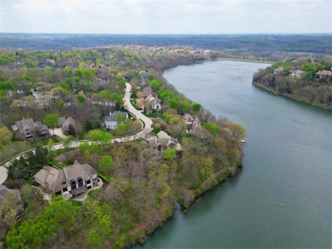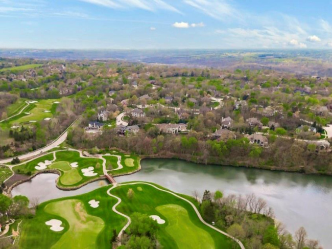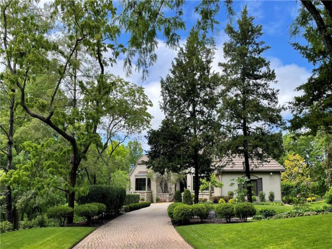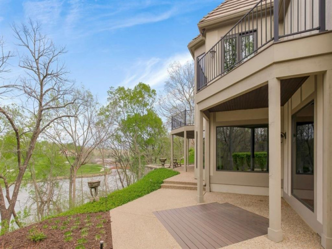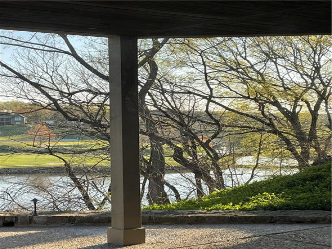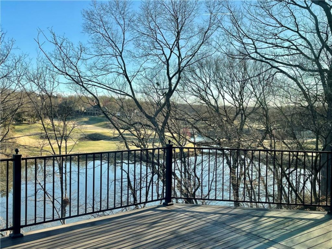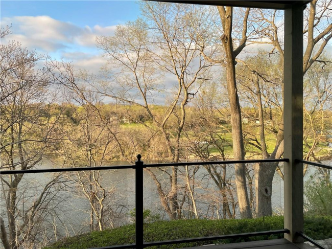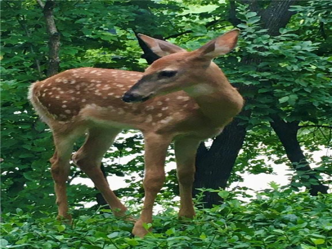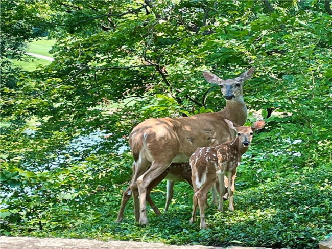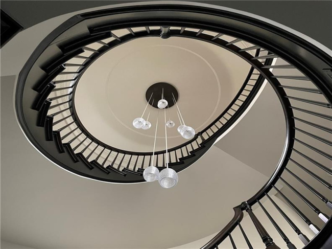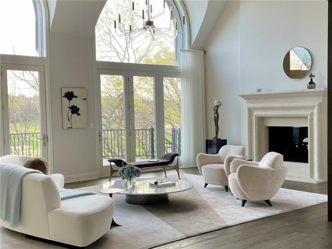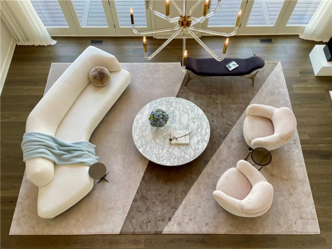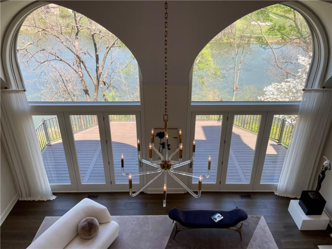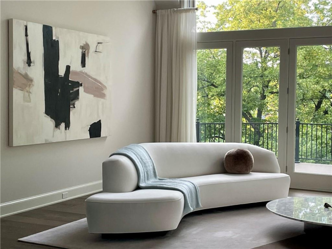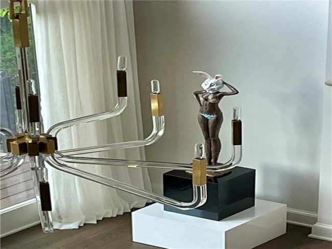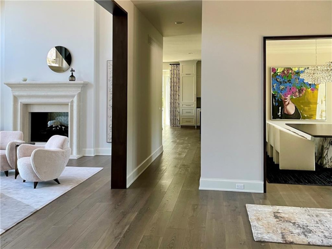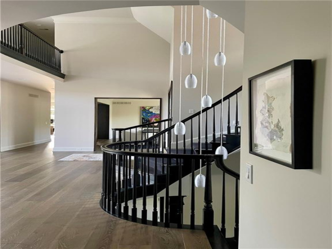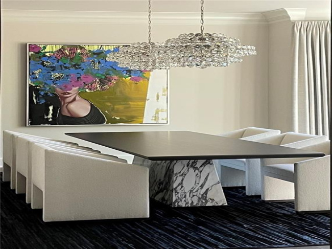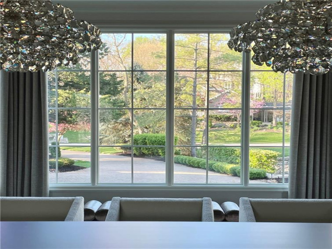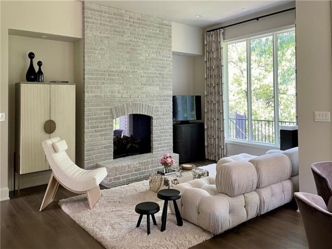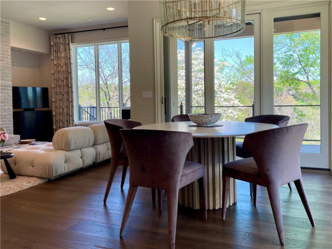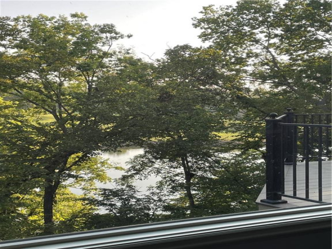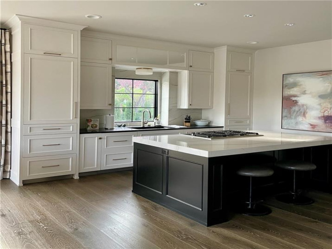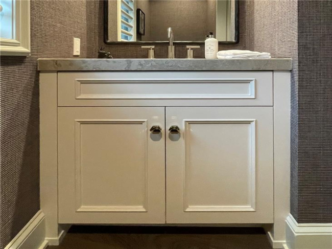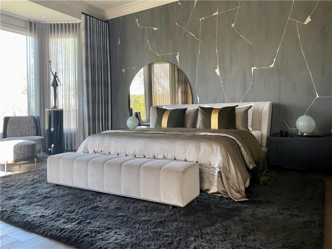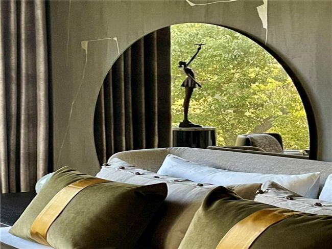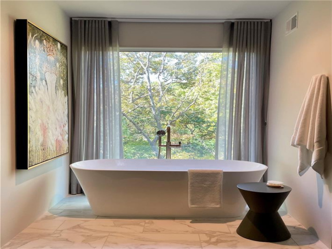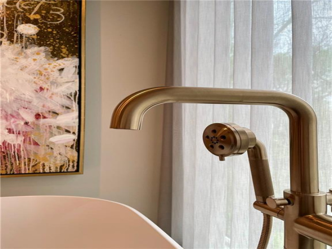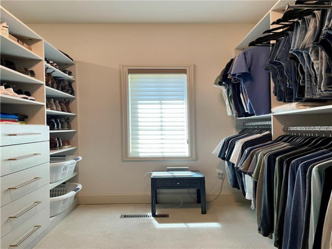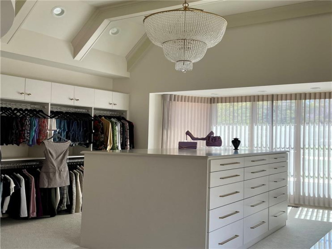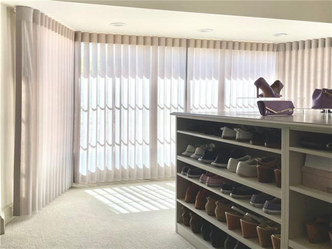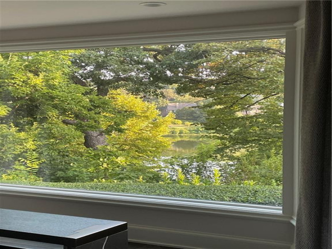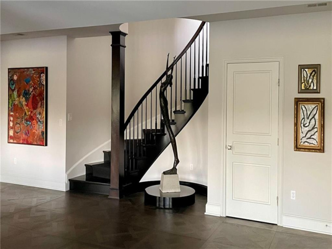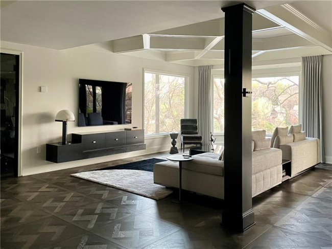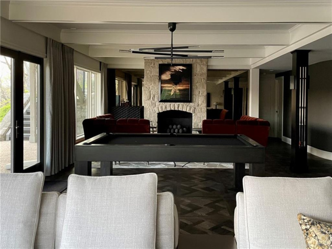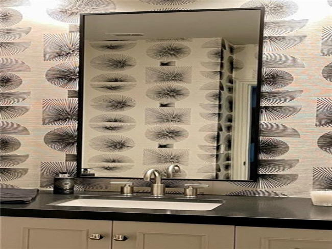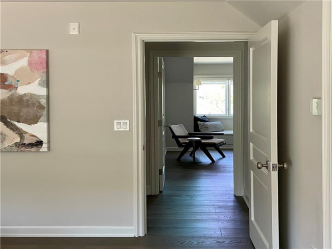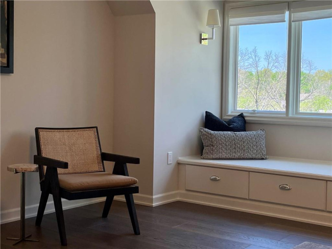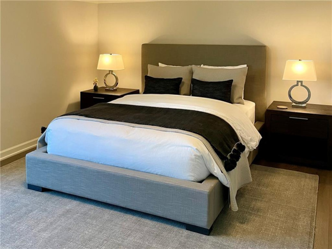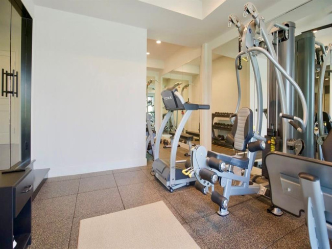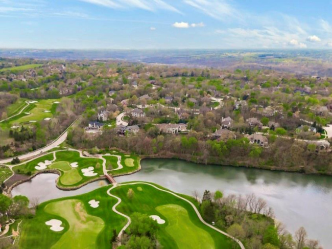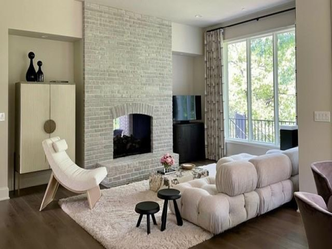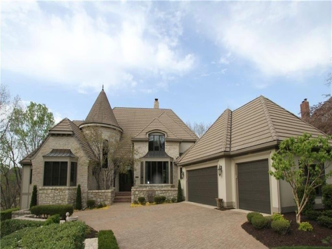Rare opportunity to acquire one of Cedar Creek’s Signature, lake-front Residences! This authentic French Normandy design by renowned architect Howard Nearing was custom built by Steve Grewal. Thoughtfully placed on its 1-acre lake front lot, this home sets deep off the street to insure the ultimate in privacy and views, overlooking both Shadow Lake & beyond of the 1st & 9th Holes of the Shadow Glen Golf Club. Extensive stonework, paver brick drive, copper bays, concrete tile roof all accentuated with lush landscaping creates European countryside appeal. This premier property has been meticulously transformed by the current owner. The list of recent major renovations is highlighted by a new McCroskey Interiors kitchen appointed with Wolf/Sub-Zero appliances, custom front entry door & sidelights, 3-level blown glass chandelier by John Pomp Studio, wide plank engineered hardwood flooring thru-out, expanded Pella windows & doors, California Closets transformations, & luxurious lighting to define every space. Garden show level landscaping & hard-scaping on all sides, new 3-zone HVAC, knotty alder 8 ft doors w/Emtek hardware, spray foam insulation to both roof & rim joists, honestly there’s just too many upgrades to list. If ever the term “better than new” was applicable, this one fits the definition. Lower-level exercise room could be converted back to a 5th bedroom w/full bath if needed. Seller is open to negotiate a transaction to include furniture if preferred by a cash buyer.
- Heating System:
- Forced Air, Zoned
- Cooling System:
- Zoned, Electric
- Basement:
- Full, Concrete, Finished, Walk-out Access
- Roof Deck:
- Tile
- Street:
- Highland
- Street Number:
- 10504
- Street Suffix:
- Lane
- Floor Number:
- 0
- Longitude:
- E0° 0' 0''
- Latitude:
- N0° 0' 0''
- Area:
- 330 - N=I-435;S=135th;E=Pflumm;W=Moonlight Rd
- Street Dir Prefix:
- S
- Office Name:
- Prime Development Land Co LLC
- Agent Name:
- Ken Rosberg
- Mls Status:
- Active
- Standard Status:
- Active
- Subdivision Name:
- Cedar Creek- The Estates
- Tax Annual Amount:
- $0
- Garage Spaces:
- 3
- Sewer:
- Public Sewer
- Association Amenities:
- Clubhouse, Pool, Play Area, Trail(s), Exercise Room, Party Room, Sauna, Tennis Court(s), Pickleball Court(s)
- Association Fee:
- $167
- Association Fee Frequency:
- Monthly
Residential For Sale
10504 Highland Lane, Olathe, Kansas
- Property Type :
- Residential
- Listing Type :
- For Sale
- Listing ID :
- HMS2544265
- Price :
- $2,675,000
- View :
- Street
- Bedrooms :
- 4
- Rooms :
- 0
- Bathrooms :
- 4
- Half Bathrooms :
- 3
- Square Footage :
- 6,649 Sqft
- Year Built :
- 1995
- Lot Area :
- 0 Sqft
- Property Sub Type:
- Single Family Residence


