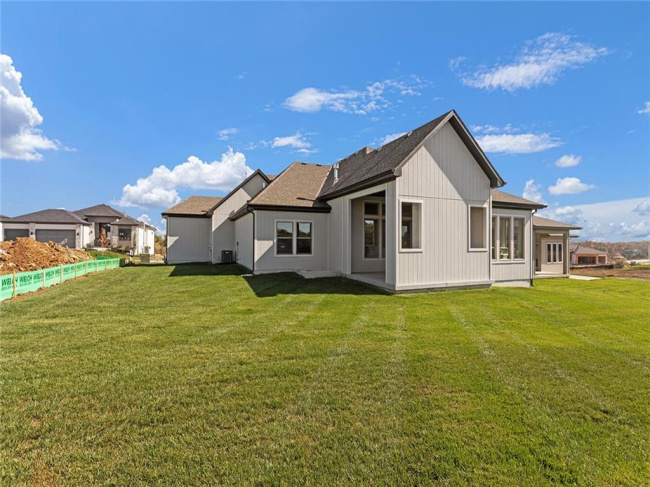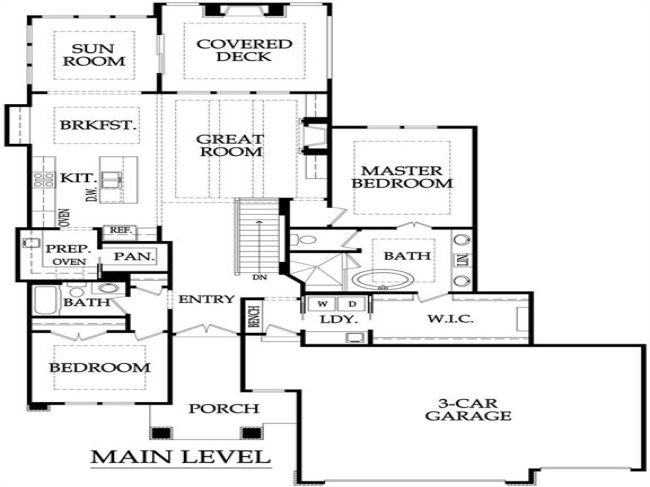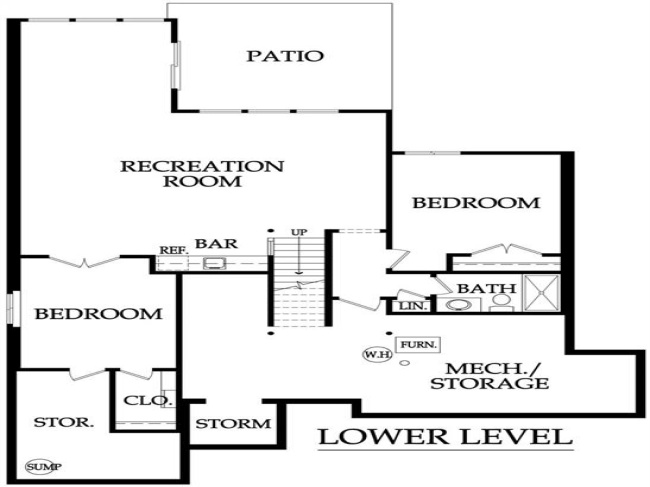Property Description
Crestwood Custom Homes brings their fabulous Sienna Rev. 1.5 sty. plan to Prime Land Development Co.’s newest maintenance provided community of Prairie Canyon! Located right across the street from their model home, which should be ready for the Fall Parade of Homes! Central Great rm. w/FP & tall ceilings, opens to expansive kitchen & dining space and this plan features a beautiful sun rm. Luxurious 1st flr. primary suite, versatile 2nd bdrm. on the main level also. Finished walkout lower level includes 2 bdrms., 1 bath, walk-up bar and plenty of open entertaining space.
Features
- Heating System:
- Forced Air
- Cooling System:
- Electric
- Basement:
- Full
- Roof Deck:
- Composition
Address Map
- Street:
- Sunray
- Street Number:
- 11236
- Street Suffix:
- Drive
- Floor Number:
- 0
- Longitude:
- E0° 0' 0''
- Latitude:
- N0° 0' 0''
- Area:
- 330 - N=I-435;S=135th;E=Pflumm;W=Moonlight Rd
- Street Dir Prefix:
- S
MLS Addon
- Office Name:
- Prime Development Land Co LLC
- Agent Name:
- Ken Rosberg
- Lot Size Dimensions:
- 72x140x75x165
- Mls Status:
- Active
- Standard Status:
- Active
- Subdivision Name:
- Prairie Canyon
- Tax Annual Amount:
- $0
- Garage Spaces:
- 3
- Sewer:
- Public Sewer
- Association Fee:
- $200
- Association Fee Frequency:
- Monthly
- Association Fee Includes:
- Snow Removal, Lawn Service
Community: Prairie Canyon
11236 Sunray Drive, Olathe, Kansas
4 Bedrooms
3 Bathrooms
3,264 Sqft
$775,170
Listing ID #HMS2561807
Basic Details
- Property Type :
- Residential
- Listing Type :
- For Sale
- Listing ID :
- HMS2561807
- Price :
- $775,170
- View :
- Street
- Bedrooms :
- 4
- Rooms :
- 0
- Bathrooms :
- 3
- Half Bathrooms :
- 0
- Square Footage :
- 3,264 Sqft
- Year Built :
- 2025
- Lot Area :
- 0 Sqft
- Property Sub Type:
- Villa







































































































