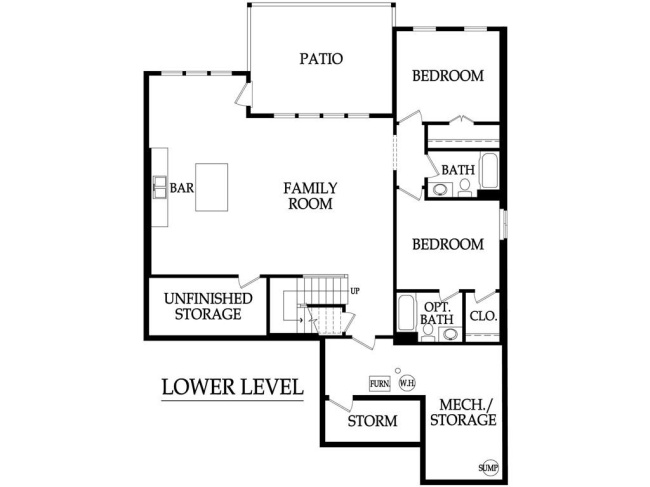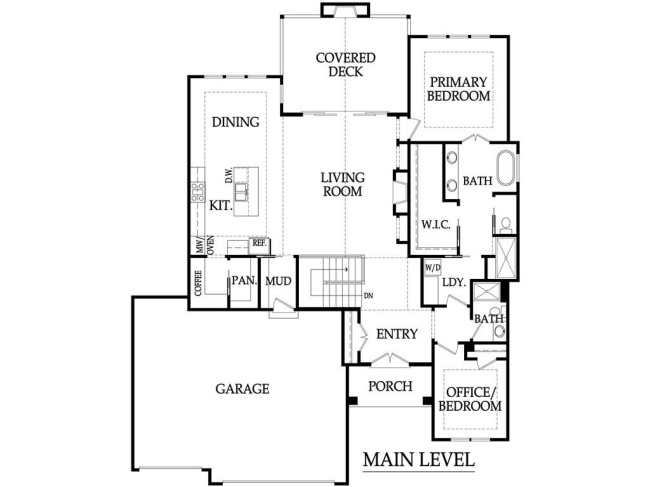Property Description
JFE Construction brings their fabulous Bayberry Rev. 1.5 sty plan to Johnson Counties newest maintenance provided community of Prairie Canyon! This beauty sits on a walkout lot with SE rear exposure backing to greenspace w/dramatic long vistas! Cathedral vaulted ceilings in the entry, Great rm & thru to the covered deck with FP. Open concept plan with Great rm., kitchen & dining all open to each other, large island & spacious pantry. Two bdrms & 2 baths on the main floor, 2 bdrms. & 1 bath down with plenty of Family & recreation space which includes a fantastic wet bar!
Features
- Heating System:
- Forced Air
- Cooling System:
- Electric
- Basement:
- Concrete, Finished, Walk-out Access
- Roof Deck:
- Composition
Address Map
- Street:
- Sunray
- Street Number:
- 11233
- Street Suffix:
- Drive
- Floor Number:
- 0
- Longitude:
- E0° 0' 0''
- Latitude:
- N0° 0' 0''
- Area:
- 330 - N=I-435;S=135th;E=Pflumm;W=Moonlight Rd
- Street Dir Prefix:
- S
MLS Addon
- Office Name:
- Prime Development Land Co LLC
- Agent Name:
- Ken Rosberg
- Lot Size Dimensions:
- 72 x 135
- Mls Status:
- Active
- Standard Status:
- Active
- Subdivision Name:
- Prairie Canyon
- Tax Annual Amount:
- $0
- Garage Spaces:
- 3
- Sewer:
- Public Sewer
- Association Fee:
- $200
- Association Fee Frequency:
- Monthly
- Association Fee Includes:
- Snow Removal, Lawn Service
Community: Prairie Canyon
11233 Sunray Drive, Olathe, Kansas
4 Bedrooms
3 Bathrooms
3,100 Sqft
$974,900
Listing ID #HMS2577071
Basic Details
- Property Type :
- Residential
- Listing Type :
- For Sale
- Listing ID :
- HMS2577071
- Price :
- $974,900
- View :
- Street
- Bedrooms :
- 4
- Rooms :
- 0
- Bathrooms :
- 3
- Half Bathrooms :
- 0
- Square Footage :
- 3,100 Sqft
- Year Built :
- 2025
- Lot Area :
- 0 Sqft
- Property Sub Type:
- Villa







