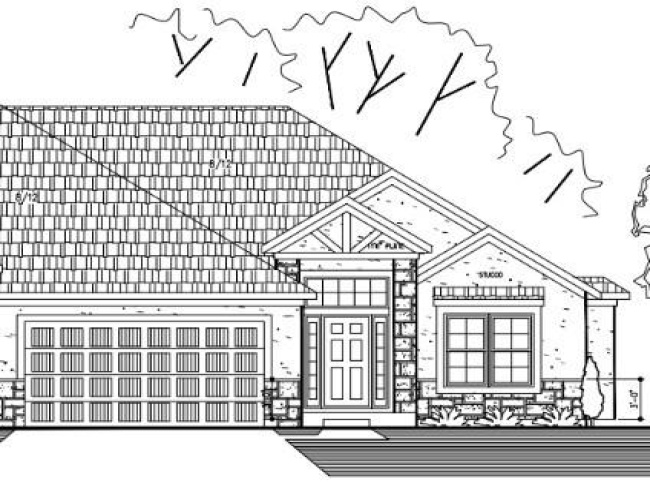Crestwood Custom Homes with another extremely popular Catalina Rev. 1.5 sty plan in Sunnybrook Villa’s East where overall value is present in both this home & community! This version has the Dining rm. extension, Dining rm hutch bump-out, Pantry bump-out & built-in cabinetry in the Dining Room! Wide entry with 11 ft ceilings looks into the Great rm. which is wide open to the kitchen & dining space! Huge island, walk-in pantry, solid Birch wood cabinetry, quartz tops & engineered hardwood floors! 2 bdrms & 2 baths on the main floor, primary suite features a zero-entry walk-in shower, impressive walk-in closet with pull down upper hanging bars and conveniently connected to the laundry rm. Finished lower level includes 2 bdrms., 1 bath, Family rm., Recreation room & wet bar! All stucco exterior, composition roof, Pella vinyl windows & sprinkler system.
- Heating System:
- Forced Air
- Cooling System:
- Electric
- Basement:
- Finished, Daylight
- Roof Deck:
- Composition
- Street:
- Millridge
- Street Number:
- 11574
- Street Suffix:
- Street
- Floor Number:
- 0
- Longitude:
- E0° 0' 0''
- Latitude:
- N0° 0' 0''
- Area:
- 330 - N=I-435;S=135th;E=Pflumm;W=Moonlight Rd
- Street Dir Prefix:
- S
- Office Name:
- Prime Development Land Co LLC
- Agent Name:
- Ken Rosberg
- Lot Size Dimensions:
- 55 x 102
- Mls Status:
- Active
- Standard Status:
- Active
- Subdivision Name:
- Villas at Sunnybrook East
- Tax Annual Amount:
- $0
- Garage Spaces:
- 2
- Sewer:
- Public Sewer
- Association Fee:
- $200
- Association Fee Frequency:
- Monthly
- Association Fee Includes:
- Snow Removal, Lawn Service
Community: Sunnybrook Villas
11574 Millridge Street, Olathe, Kansas
- Property Type :
- Residential
- Listing Type :
- For Sale
- Listing ID :
- HMS2583487
- Price :
- $615,645
- View :
- Street
- Bedrooms :
- 4
- Rooms :
- 0
- Bathrooms :
- 3
- Half Bathrooms :
- 0
- Square Footage :
- 2,657 Sqft
- Year Built :
- 2025
- Lot Area :
- 0 Sqft
- Property Sub Type:
- Villa



